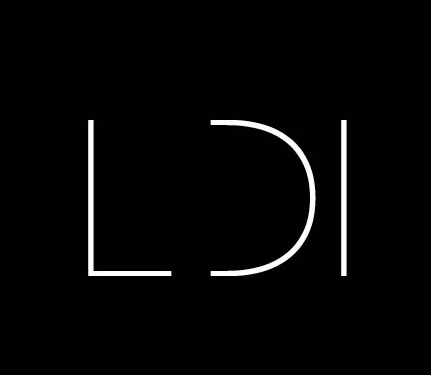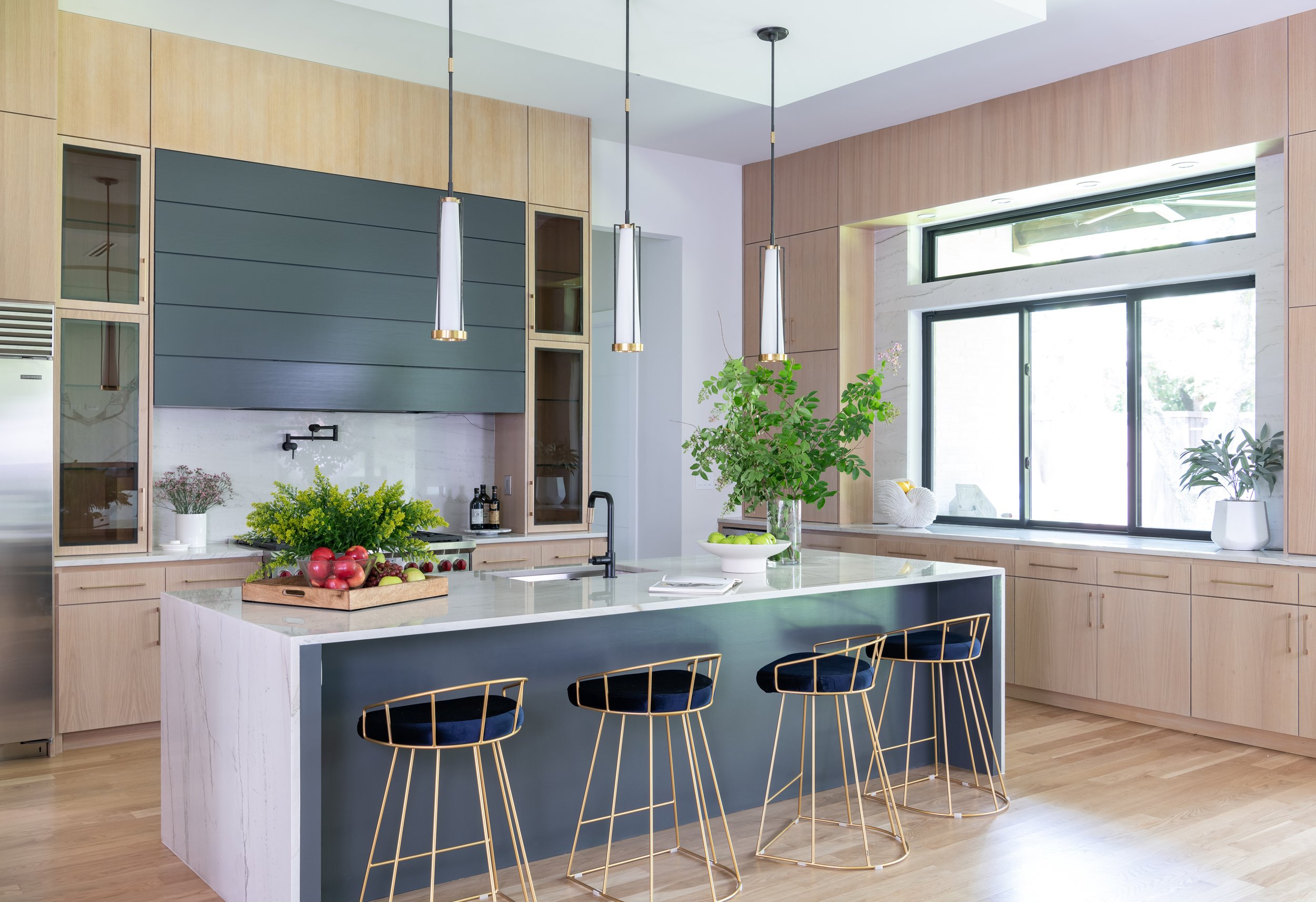our services
how we can work together
LDI Studio offers a wide range of services for any project type or size. Residential or Commercial. Remodel, Investment properties, or new build. No project is too small, one room renovations or entire homes or businesses. From the tile to the stitching, we design to your needs. See below to get a detailed description of our services.







